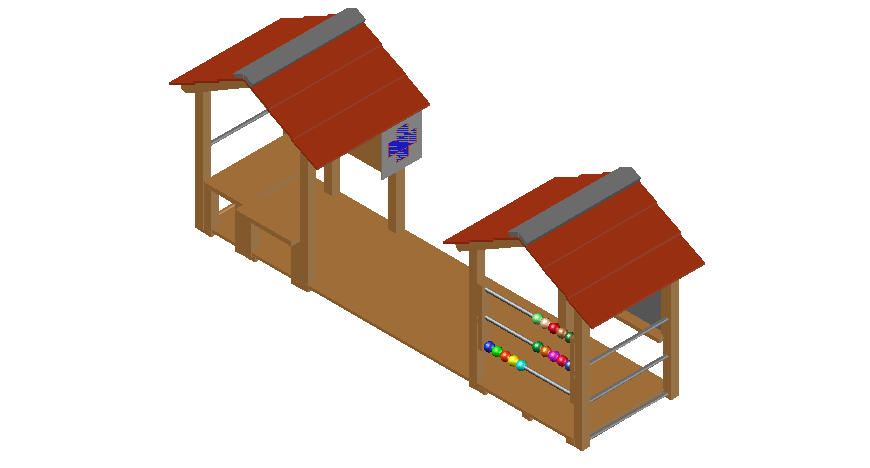Cottage 3d view with a design of abacus part of architecture portion dwg file
Description
Cottage 3d with a design of abacus part of architecture portion dwg file in 3d with roof area and base and support area with an abacus portion in one side.
Uploaded by:
Eiz
Luna

